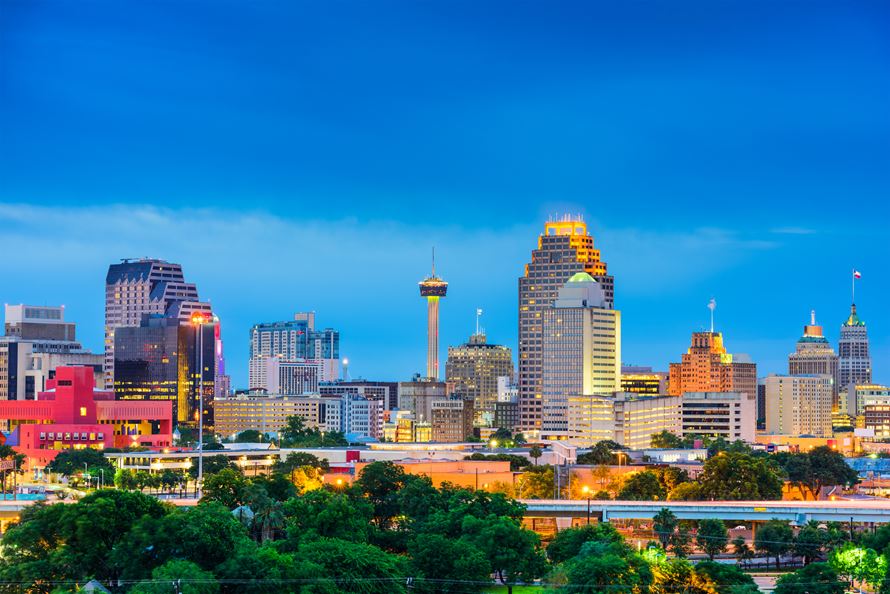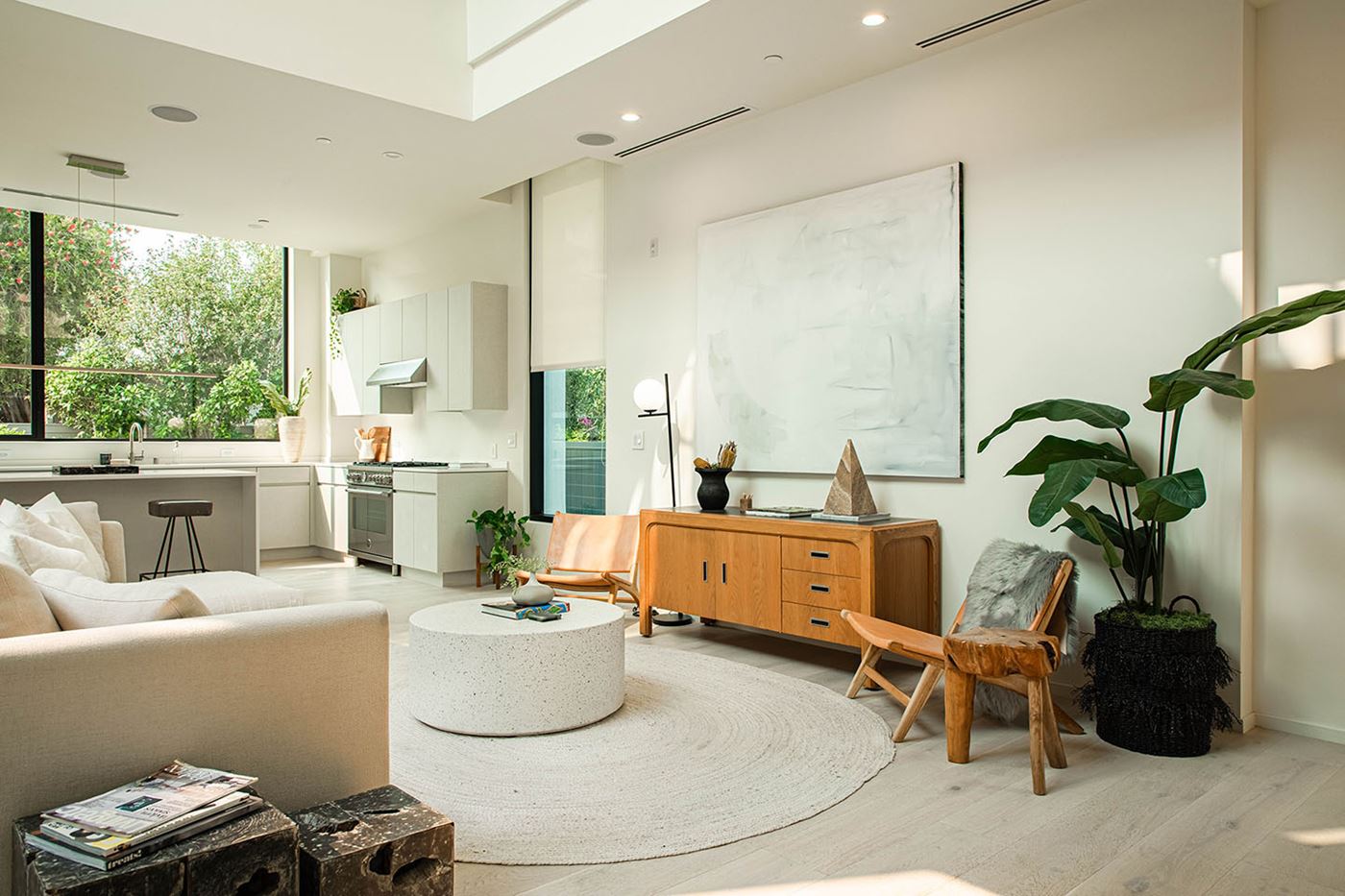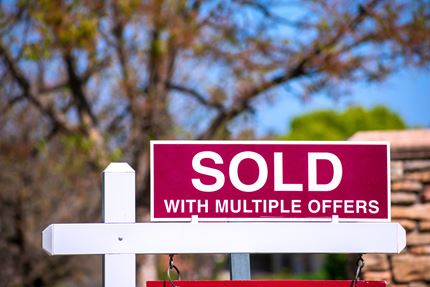Empowering consumers and REALTORS®
Why use a REALTOR®?Welcome to the San Antonio Board of REALTORS®
The San Antonio Board of REALTORS® is your primary resource when it comes to finding a REALTOR® and buying and selling in San Antonio and the surrounding area. We are the largest professional trade organization in San Antonio and represent over 13,000 members. SABOR’s jurisdiction covers Atascosa, Bexar, Frio, Karnes, Kendall, La Salle, McMullen, Medina, Uvalde, and Wilson counties.
Why use a REALTOR®?
A real estate agent is a REALTOR® when he or she becomes a member of the National Association of REALTORS®. The term "REALTOR®" is a registered collective membership mark that identifies a real estate professional who is a member of the National Association of REALTORS® and abides by its strict Code of Ethics.

We have the resources you need, whether you're looking to buy, sell, or rent.

We have the tools, resources, and advocacy to help REALTORS® succeed.

Find your home
Search properties in the San Antonio, Hill Country and South Texas area
More Options






